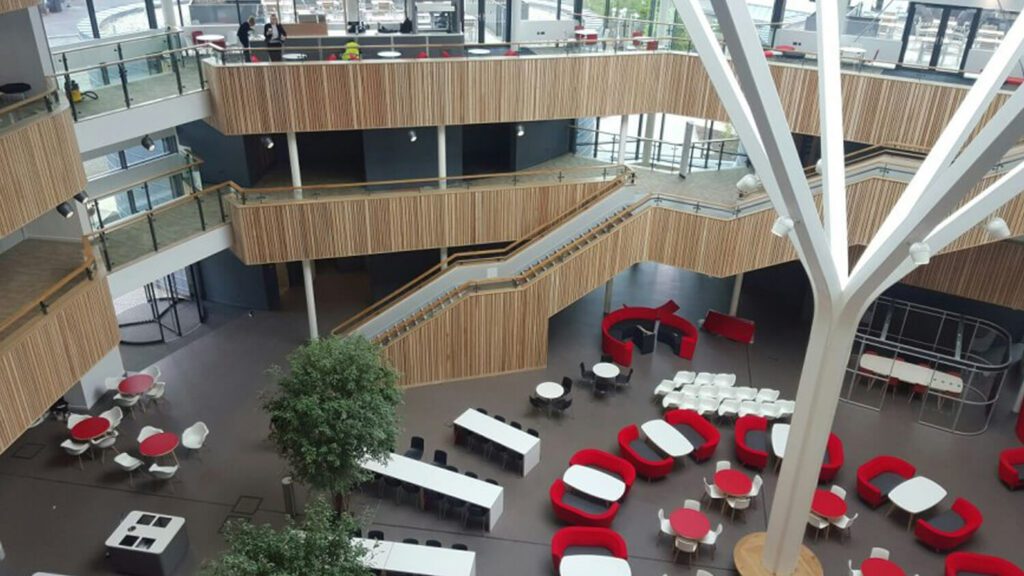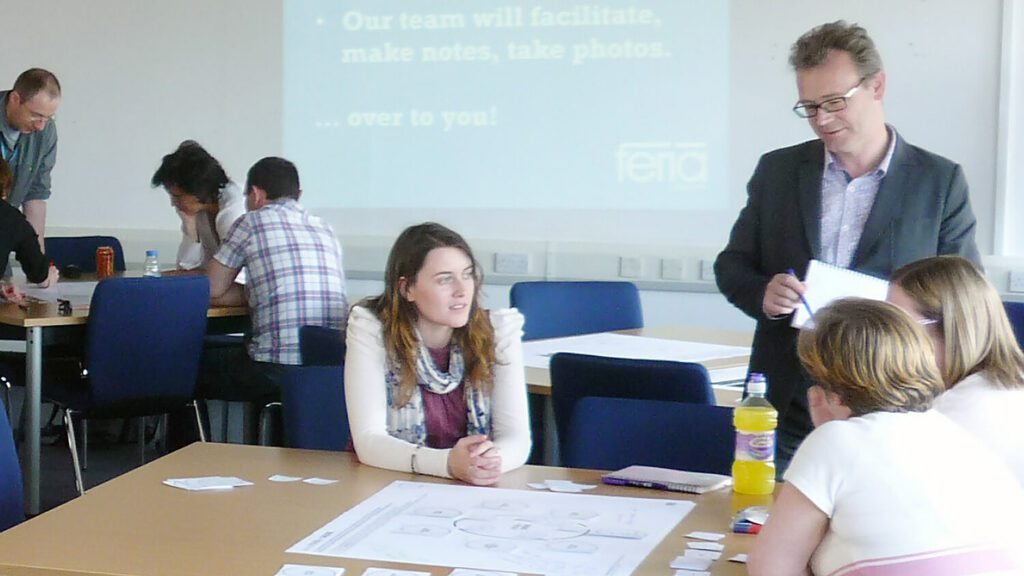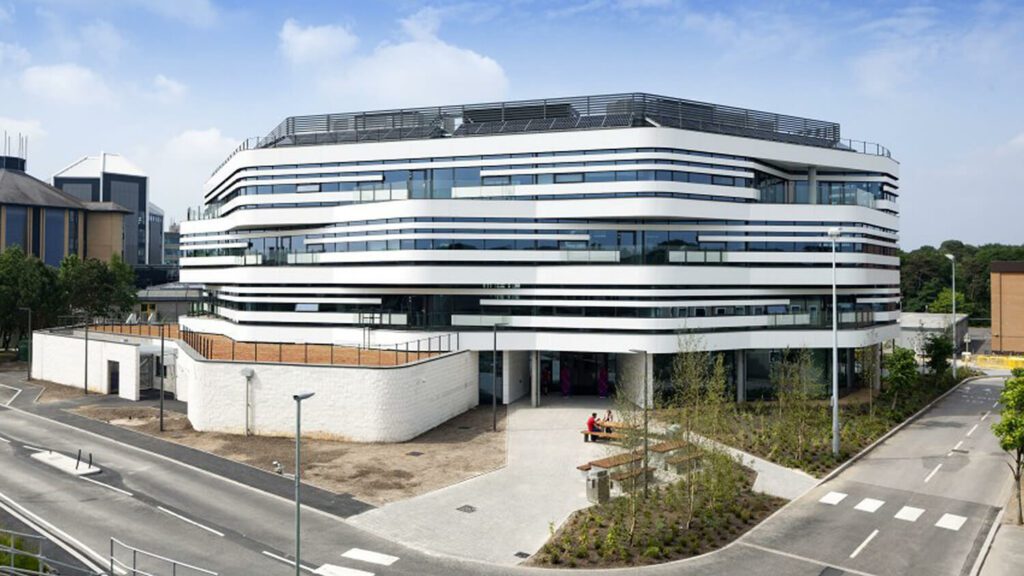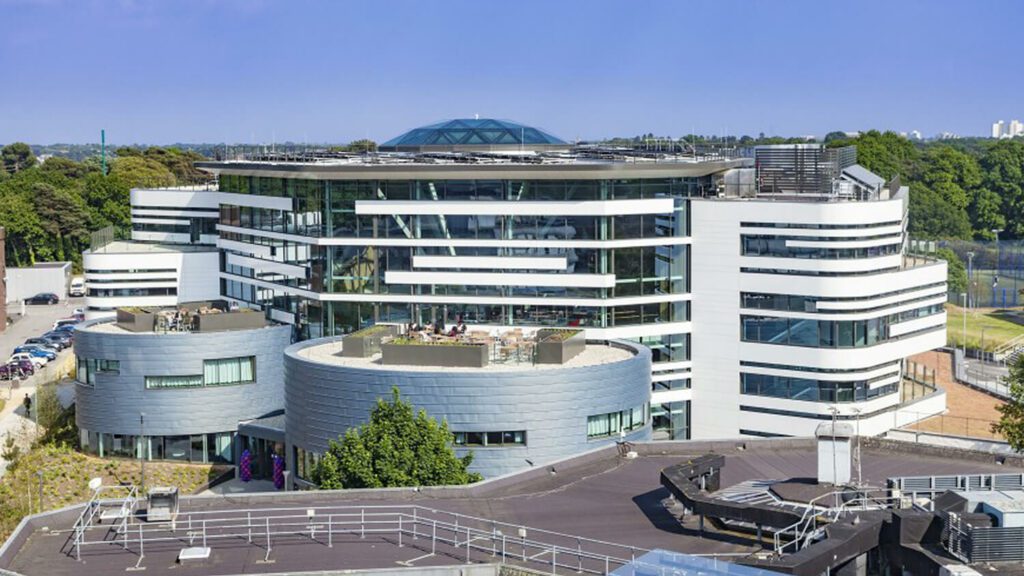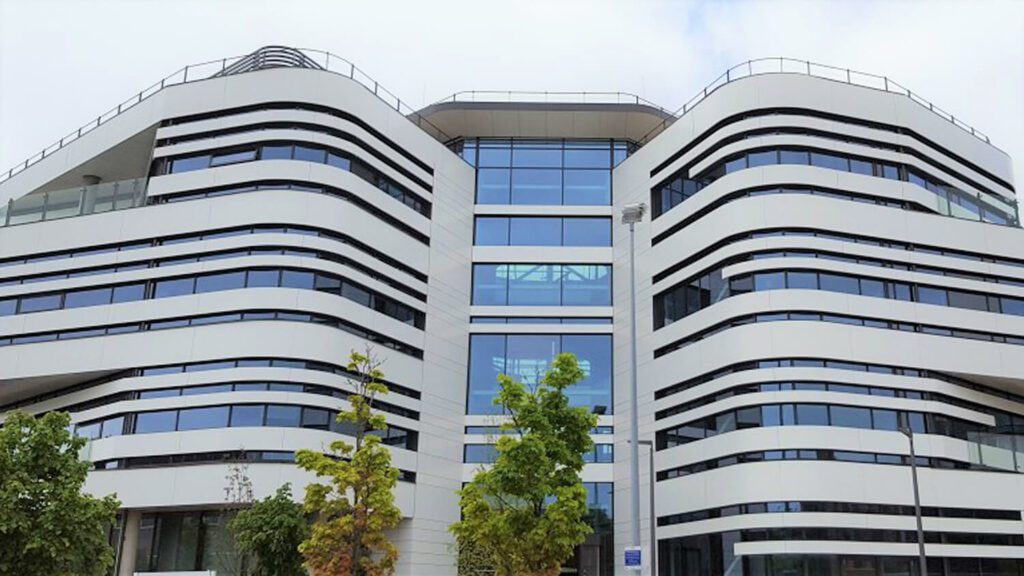Bournemouth Fusion Building
| Client: | Bournemouth University |
| Location: | Bournemouth, Dorset |
| Year: | 2015 |

We were commissioned to explore in more detail the implications of Bournemouth University’s fusion concept for the design of a proposed new university building, known as Fusion Building One. This building is located on the Talbot Campus and been operational since 2016.
We engaged with university staff to understand what the fusion concept means to them in both professional and personal ways. The Feria Urbanism team then interpreted these answers in terms of the architecture and space planning implications. The fusion concept is central to Bournemouth University’s strategy and in basic terms, fusion is “… the combination of teaching, research and professional practice” which when fused together create greater value than the constituent parts.
Fusion Building One will accommodate and create spaces that positively encourage and facilitate the combination of teaching, research, and professional practice. Our project began to find out more about what spaces these might look and feel like, and the results formed part of the design brief for project architects BDP.
